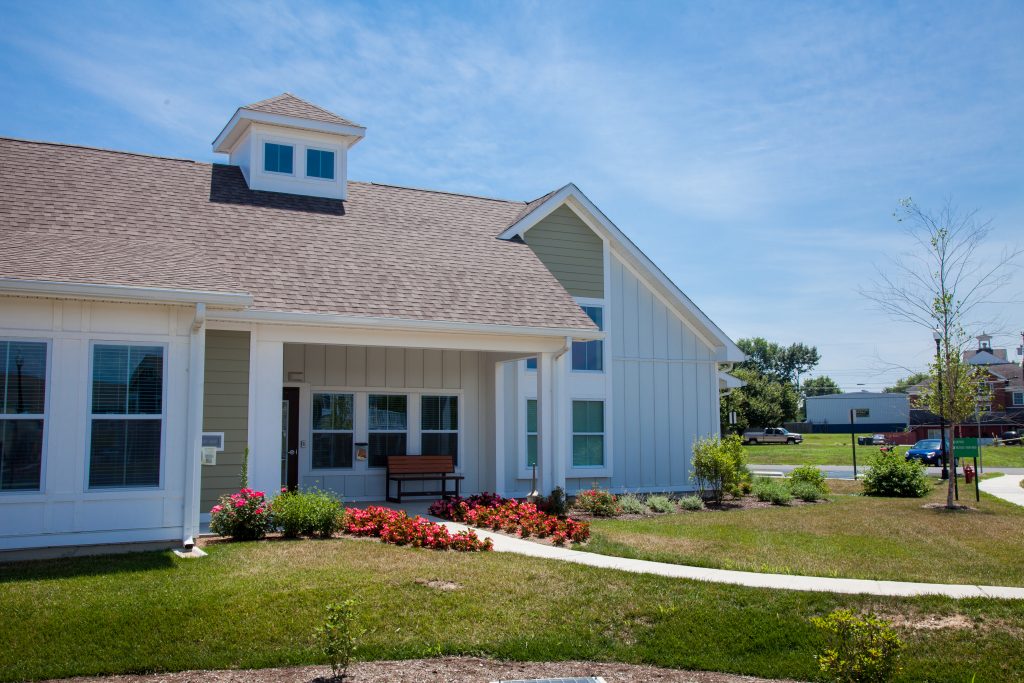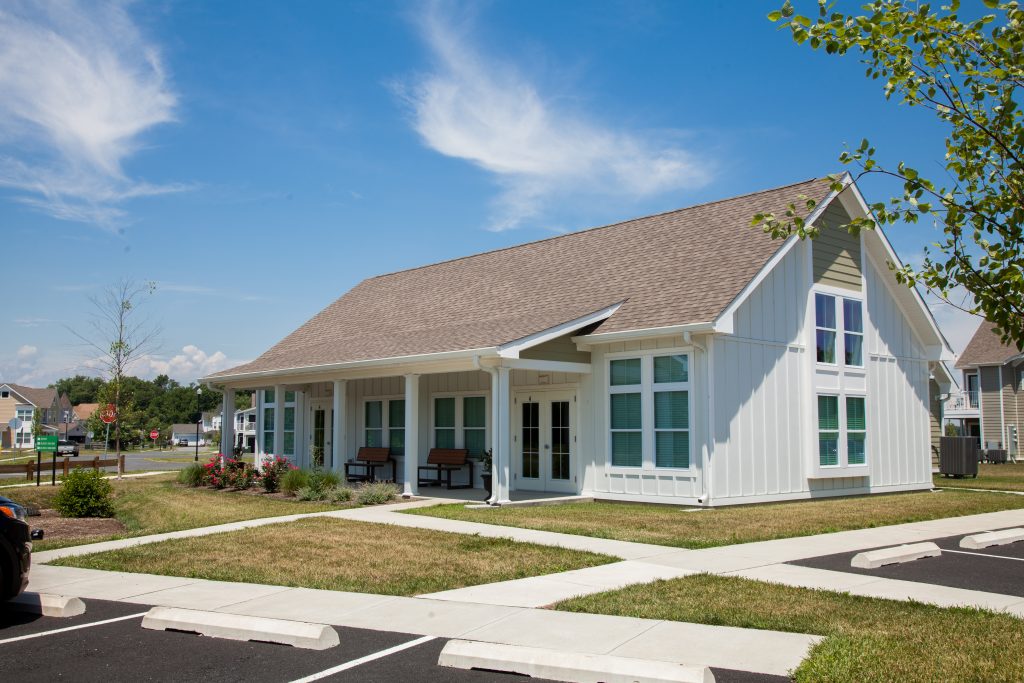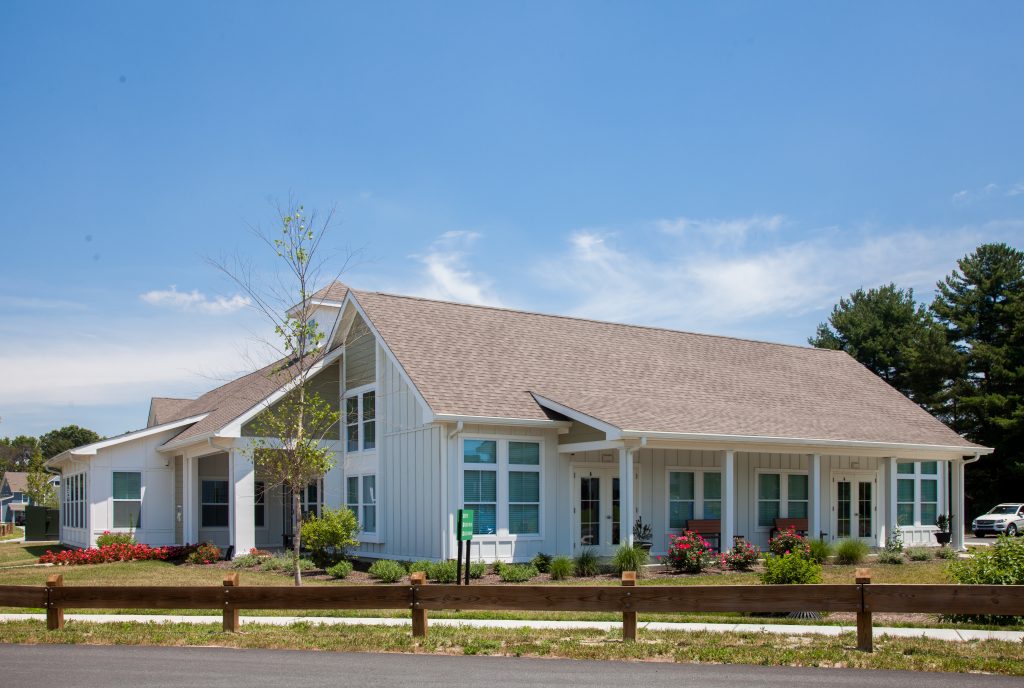The design of the community building at PARKLANDS responds to the rural nature of the site. The structure draws on vernacular architectural elements common to the region.
39.4040° N / -75.8674° W
Completion Date
2015
Scale
Community Master Plan | Community Building | Residential Design
Beyond the typical services provided within a community building, this building also serves as a municipal hall for the leadership and residents of Cecilton. Donovan Architects provided both architectural and master planning expertise for this new affordable residential community. The Parklands community building is especially significant for its connectivity within the local region. It features a central location, connection to the public parks system, as well as its street and pedestrian links to adjacent residential communities.


